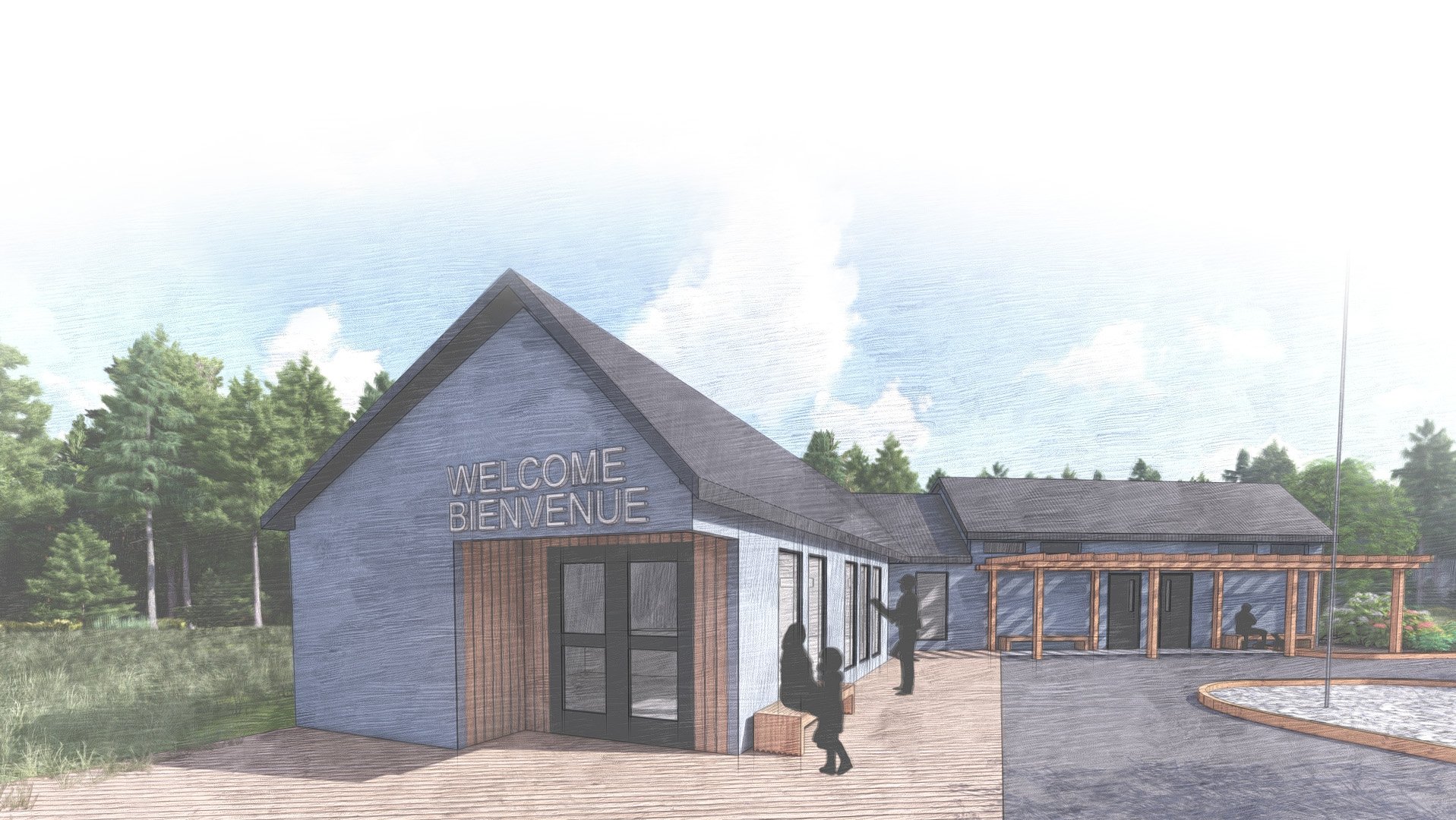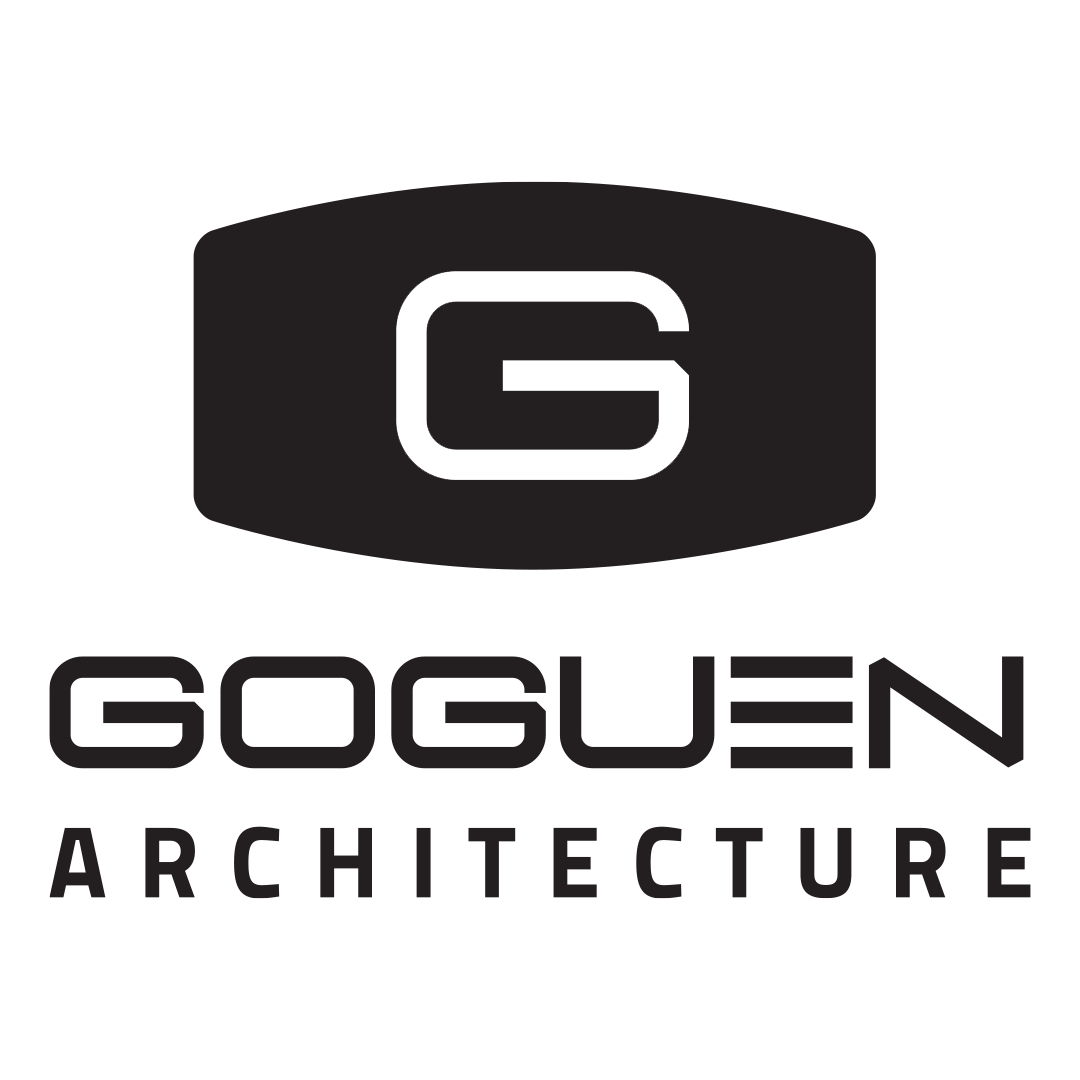
Architectural Services
Our team of talented designers have a wealth of experience in designing spaces that reflect the unique character and style of our clients. Whether we are working on new worship spaces, educational facilities or creating new venues for visitor interpretation and community gatherings, we strive to create a unique experience.
· Master Planning
· Feasibility Studies
· Programming
· Estimating
· Concept Development
· Rendering
· Animations and Walkthroughs
· Schematic Design
· Contract Documents
· Warranty Review
· Condition Assessment
· Sustainable Design
· LEED Facilitation
Our Process
PROJECT INCEPTION
Understanding client needs, ideals and goals is the first step to a successful architecture project. We work closely with our clients at every step to achieve our common goal - designing incredible facilities.
SCHEMATIC DESIGN
Our initial reporting, renderings and animations bring functional requirements and budgeting considerations together with a vision that illustrates project potential.
DESIGN DEVELOPMENT
In the Design Development phase, we refine a selected schematic design to provide a progressively clearer idea of what the built project will look like.
CONSTRUCTION DOCUMENTS
Construction documents are prepared to make application of Building Permits, secure bids from contractors and guide the building process.
BIDDING & NEGOTIATION
Successful projects start with a successful selection of contractors. We assist with: tendering and bid receipt, contractor selection and document control during the tender period and post tender receipt.
CONTRACT ADMINISTRATION
We will meet regularly with both the client and contractors to see that construction continues in accordance the drawings, specifications, and materials used for each phase of your project.






